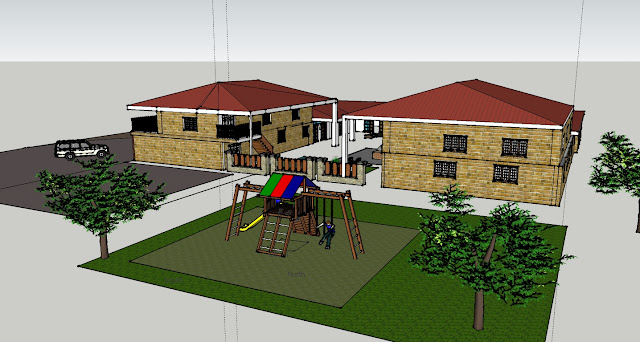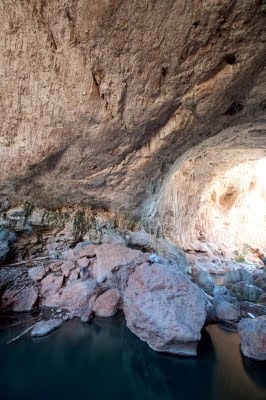...an idea for a kind of Dream House:
I've had this general idea for a house design for awhile. I got to work it through a bit while playing with the free and fun google sketchup.
Master and 2nd bedrooms and an office on west of the house, above that is a large loft and 3rd bedroom.
Above the garage is a complete one bedroom guest house,
with a private entrance from the courtyard and it's own balcony.
Dining room faces east and south, to be able to eat breakfast facing the sun and to get the heat thru the day in the winter. Bedrooms face west to get the last light of day. The courtyard in the center of the house provides cooling breezes and easy access to the outdoor spaces.
Courtyard includes large covered living area, and uncovered areas for grill and garden.
The thermal masses soak up the heat of the sun all day (in winter) and radiate it back thru the house all night.
Doors from the courtyard open up for cooling breezes from the north (in summer).
Simple south orientation and proper eaves make the home very seasonally efficient.
That was kind of the idea that I started the whole thing with.
The eaves block all the direct sunlight in the summer, and let the sun in all day in the winter. The south facing curved glass wall tracks the sun, to maximize heat gain in winter and indirect sunlight in summer.




























































