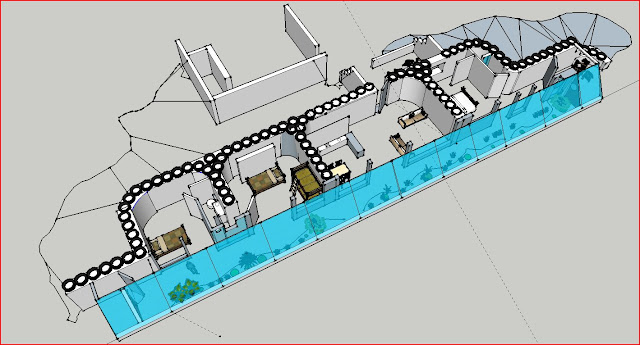...it might look like this:
finally figured a way to make the berm....
Google sketch-up isn't the greatest, but it's kind of fun to play around with. At least it gives you a feel for real flow and scale in the application of an idea.
I left out sky-lights and some other key components of the idea, and a few things aren't strait. Spaces in the back of most rooms are closets/storage etc. the structure in the back is garage and storage...little courtyard in back w/ window to master was my idea, figured it would be nice in summer to have some airflow strait thru from the north. Other than that its a pretty basic 3 bed 2 bath earthship design, w greenhouse that can separate from house by sliding doors (the open spaces in my sketch-up) and large curtained interior windows.





Very cool sam, i should try this google sketch up out.
ReplyDeleteI like this. One thing I don't like about ours is these two goofy rooms with four steps down in the back. They seem very cave like and are colder. Yours would work well.
ReplyDeleteI don't know if you ever followed through to build yours, but it's a fun design exercise either way. I like how you did your design on sketchup. I have been trying to come up with a modern/contemporary style version of an earthship. Have a design mostly complete on paper. Thinking about which software to use to do a digital drawing (was leaning toward a home design software for ease of use,) but don't know if they will be versatile enough to do more than interior layout.
ReplyDelete